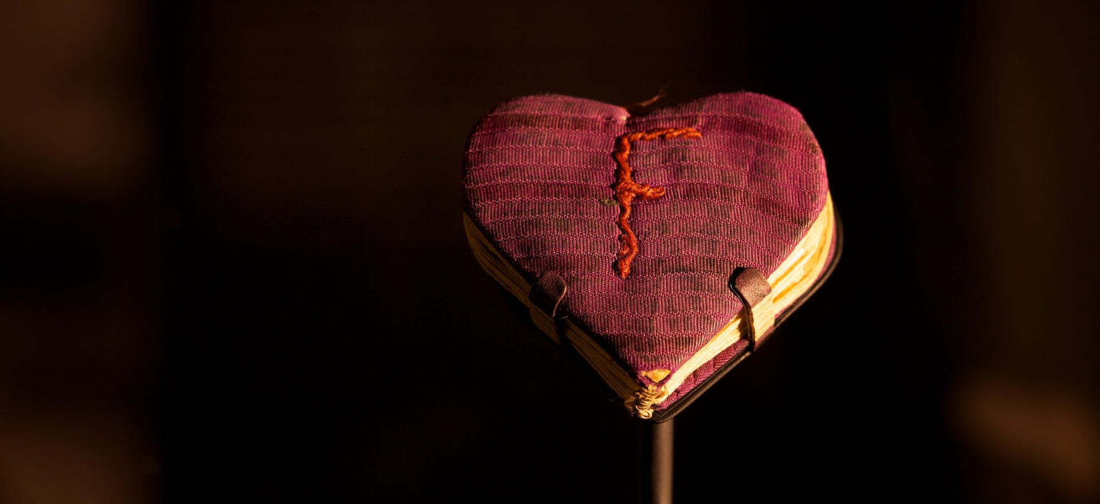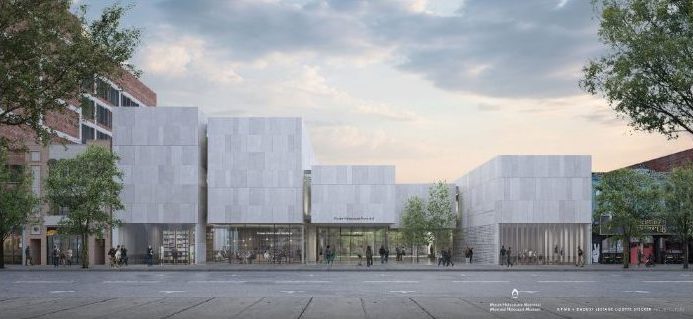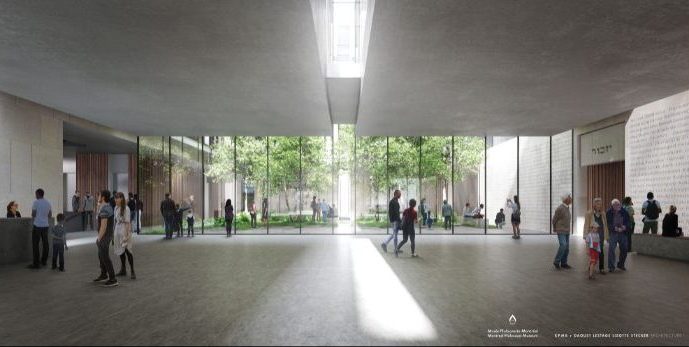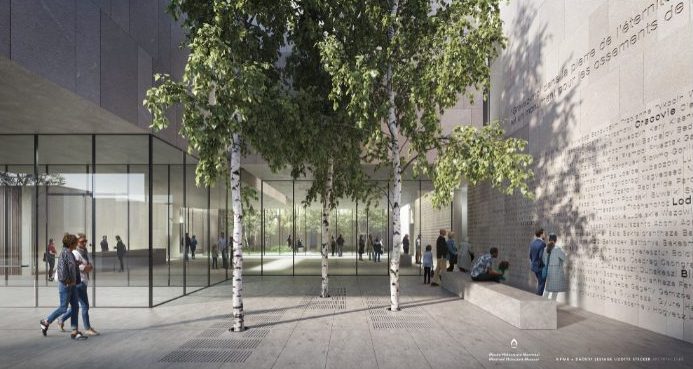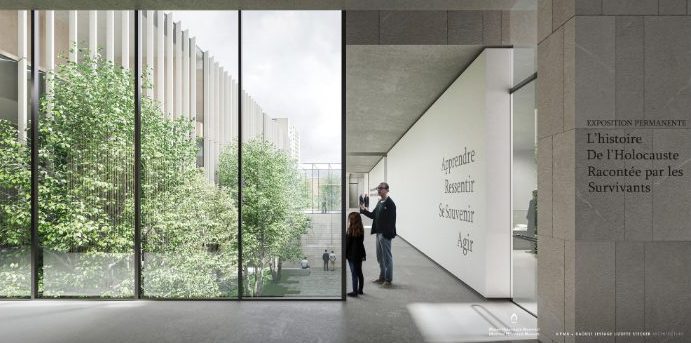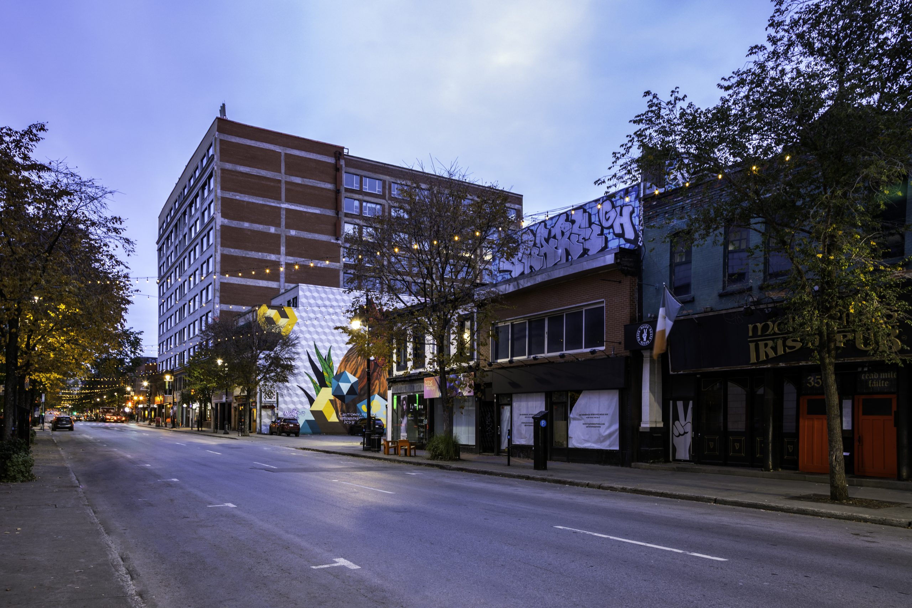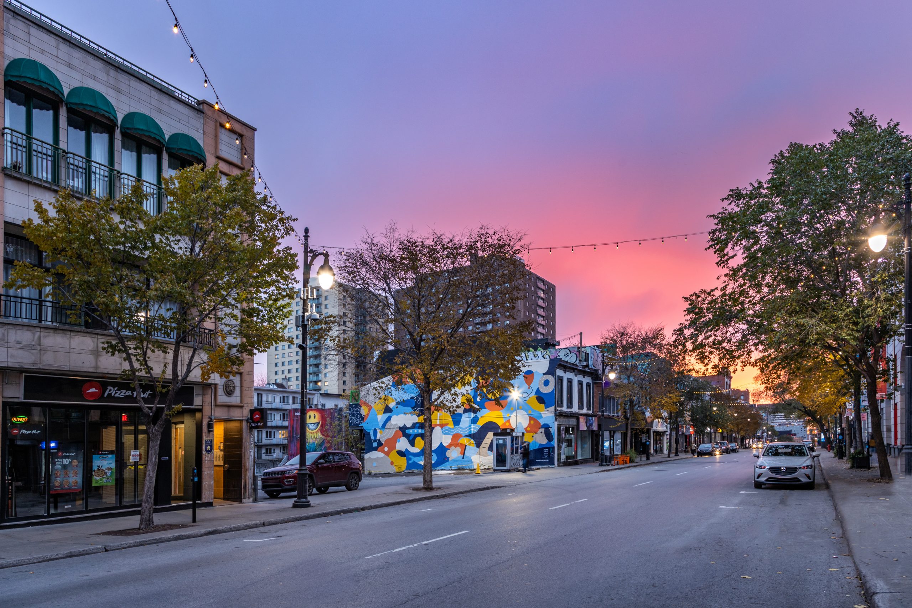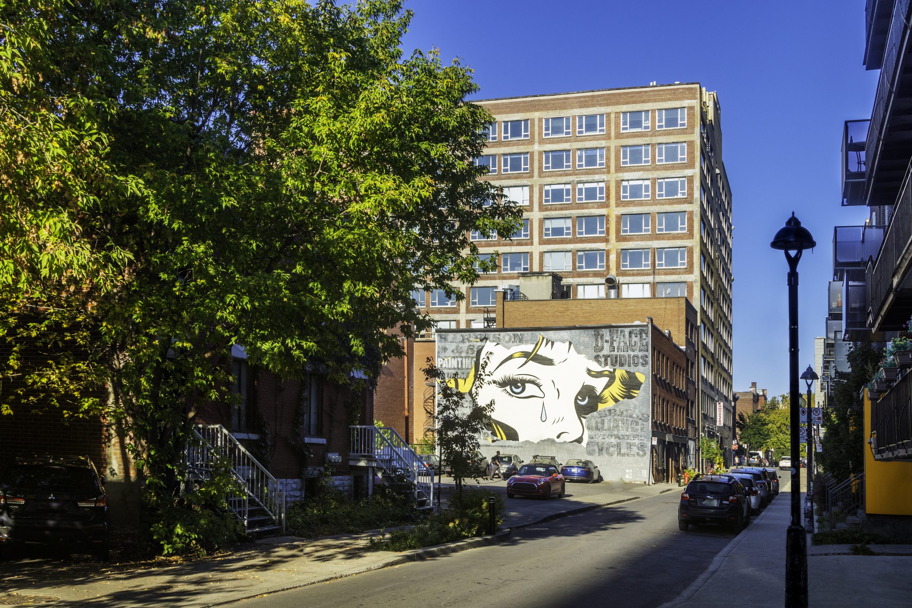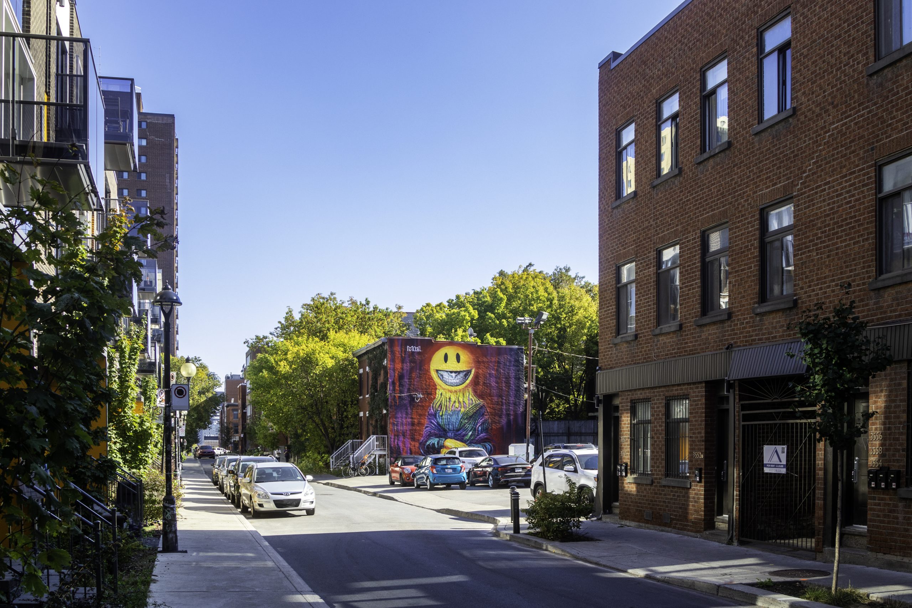The Montreal Holocaust Museum (MHM) is proud to announce the winner of the international architectural competition for the development of its new Museum, located at 3535 Saint-Laurent Boulevard in Montreal.
Over the course of Phase 1 of the competition, the Museum received 32 proposals from 9 countries, which were submitted anonymously to the jury. The jury then selected four finalists, who developed their projects in an interdisciplinary mode in Phase 2 of the competition. The four teams were Atelier TAG et L’OEUF architectes en consortium, Saucier+Perrotte Architectes, KPMB Architects + Daoust Lestage Lizotte Stecker and Pelletier de Fontenay + NEUF architect(e)s.
The jury met in the first week of July 2022 and, after deliberation, selected the project presented by:
o KPMB Architects + Daoust Lestage Lizotte Stecker
In light of the objectives and evaluation criteria set out in the competition rules, this project stood out for its integration into the urban context, the clarity of its organization of spaces and the integration of gardens into the museum experience. The jury also noted that this team had a strong understanding of the Holocaust Museum’s mission and had approached the subject with great sensitivity.
The jury welcomes the arrival of the Montreal Holocaust Museum on Saint-Laurent Boulevard in downtown Montreal. The Museum further promotes its values of inclusion and education by establishing its presence in the heart of this central location that was once home to many immigrant communities.
The Montreal Holocaust Museum expresses its gratitude to all the teams that took part in the competition and is very enthusiastic about continuing to work with the winner in the development of the project. The new Museum is scheduled to open in September 2025.
Publication of the projects and jury reports
To view all submitted projects and jury reports, visit the Canadian Competitions Catalogue.
